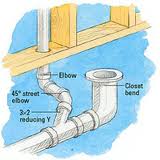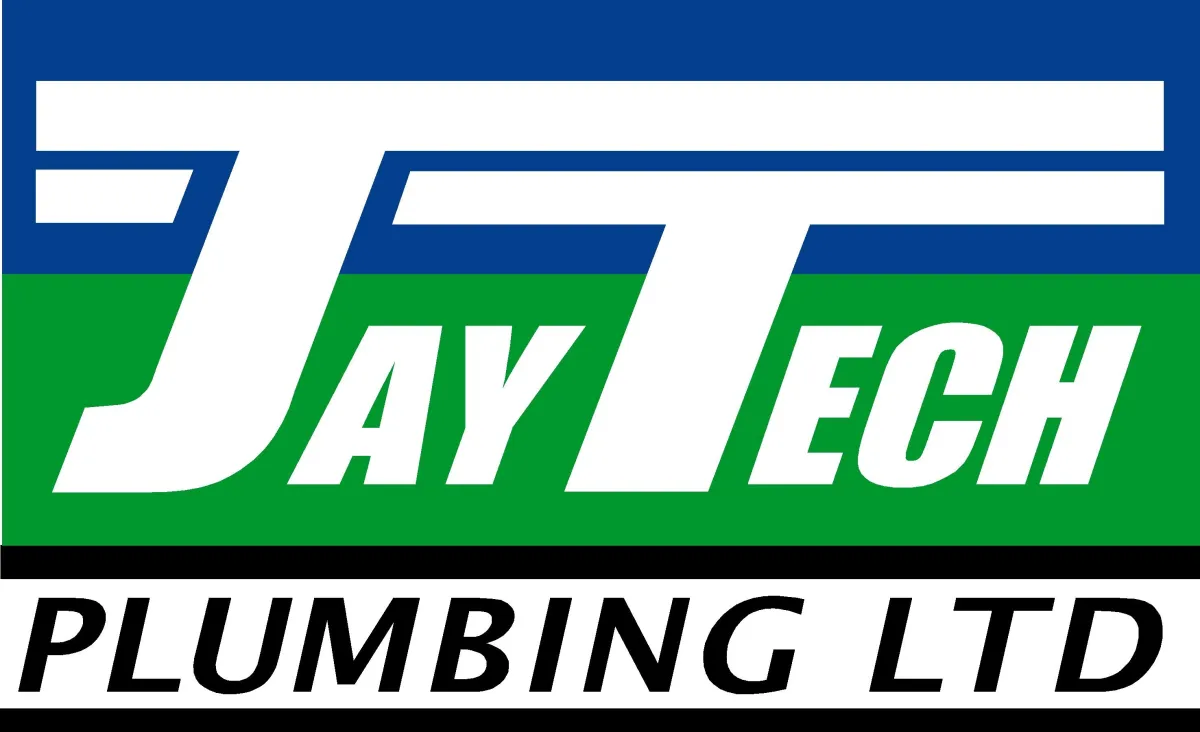
What is venting? - Jaytech Plumbing | Guelph Plumber
What is venting?
You have a plumbing project on the go, and someone asks you “Where’s the Vent?“, or tells you, “that fixture is S-trapped“. What does this mean? What is a vent and why do you need one?
Everyone knows that every toilet, bathtub, sink, shower, etc. will have a drain to carry the water away to sewage treatment, or your septic. But not everyone knows that they ALL also need to be vented.

Whether you’re putting in a tub, toilet, sink, or floor drain, they all need a plumbing vent on the drain to make it work properly. If there is no vent, a number of problems may occur:
The fixture without a vent may drain slowly
The drain will likely make gurgling noises
The water in the trap could siphon out, resulting in a potent sewer smell
The smell emitted from an unsealed trap (Methane Gas) poses a health risk
Installing a vent will solve all of these issues and the building code also requires it.
There are many wrong ways to put in a plumbing vent and the building code is very specific to how it should be installed. If plumbing is not your forte, you should definitely call a plumber in your local area. (Guelph Plumber)
The size of the vent is very important. Many sinks only require a 1 1/4″ pipe

but that size is increasingly uncommon and most plumbers run 1 1/2″ abs pipe for a vent on every fixture since the price for 1 1/2″ is actually cheaper. If you are dry venting every fixture, then you can nearly always use a 1 1/2″ pipe. However, if you put an individual vent on every fixture, you are doing more work than you really need to do. Often times you can combine vents between two fixtures using a wet vent. (Learn more about this at What is Wet Venting?) This makes venting more complicated. As an example, a drain from a bathroom sink can also serve the dual purpose of acting as a vent for a toilet. But in doing so needs to increase in size from 1 1/2″ to 2″. And the connection for the sink vent must be a continuous vent.
The location of the vent on the drain also matters. For example on a 1 1/2″ sink drain the vent can not be located more than 5ft away from the trap and the pipe between the trap and the vent can not have bends in excess of 135 degrees. The rules for siphonic fixtures such as a toilet differ. You can have the vent 10ft away and have 225 degrees before the vent. But these only apply if the fall of the pipe doesn’t exceed the diameter of the drain pipe.
There are other rules that also apply to venting. You may connect the vents together from different fixtures, as long as they connect together above the flood level rim of the lowest fixture. The vents must also continually slope upwards (may not have low spots or dips) and eventually must terminate out the roof of the building through a flashing with a 3″ terminal.
Sometimes there are situations where it is seemingly impossible or at least

impractical to get a vent upwards to another usable vent location or to the roof and yet a vent is still required. There is a product meant specifically for this situation called an Air Admittance Valve (or cheater vent for slang). This is a mechanical vent and meant only to be used when a natural vent will not work. It is a replacement for a vent and also has rules of use, specified in the building code.
Although home owners are legally permitted to work on the plumbing in their own homes, often times it is in their best interest to call a professional if they are not confident that they are doing it correctly. Venting and plumbing your house incorrectly can be quite costly and damaging. For a plumber in Guelph contact 519-780-0088.
Jaytech produces useful content just to help people like you. Please visit our facebook page and like us back.
